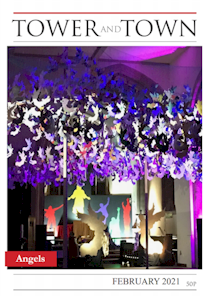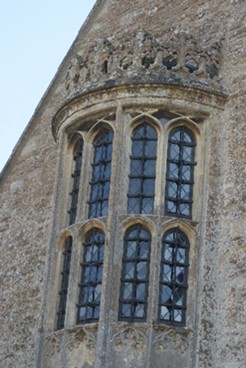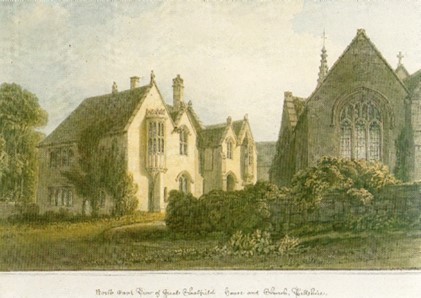

Tower and Town, February 2021 (view the full edition) (view the full edition)Christopher Rogers At Great ChalfieldSouth west of Melksham, in the heart of the countryside is the village of Broughton Gifford from where a discreet signpost takes you down a narrow tree lined lane to Great Chalfield Manor. Warm honey-coloured Box stone has been used to create a confection of irregular gables, a rich variety of windows dominated by a massive thrusting chimney stack; a late medieval show house. The house was built by a wealthy lawyer, Thomas Tropnell. Born at the beginning of the 15th century Tropnell was agent and lawyer to the Hungerford family, of an ancient lineage and who were seated at Farleigh Hungerford a little to the west. Thanks to Hungerford patronage he became MP for Great Bedwin (Bedwyn today) and then Bath. Very wisely he hedged his bets in the Wars of the Roses and, as the great families fought themselves into extinction or poverty, Tropnell picked up the bits, gradually building up a sizeable property. Never one to lose an opportunity he was described at the time as a 'perilous covetouse man'. Indeed, discovered last century as some panelling was removed in the dining room, there is a contemporary wall painting of a well-dressed corpulent man clutching a money bag. Is this Tropnell? Might it be a depiction of avarice? Perhaps there is little to distinguish between the two. The house itself was finally completed about 1480, a remarkably extravagant statement at a time of political turmoil. As you walk across the moat into the outer courtyard the full splendour of the house greets you. In the centre is the elevated steeply-pitched roof of the great hall. An enormous chimney stack betrays the existence of a massive hall fireplace. On either end are two massive gables in each of which is a huge bay, or oriel, window (see photo), indicating that the rooms inside are of great importance. Perched on the summit of each gable is statue or finial, one of which has a carved griffin supporting the Tropnell coat of arms, while others include knights in armour, not that Tropnell could boast any chivalric heritage! Sadly, after his death the house fell on hard times. The estate was divided up; it endured a brief siege by Royalist troops in 1645 and having gone through a series of owners, the house was tenanted and in the 1850's cruelly vandalised. The south wing was demolished; the east wing was allowed to collapse (except for the oriel window which was held up with wooden beams), while the great hall was crudely divided horizontally to create a mezzanine floor. Fortunately the 19th artist John Buckler was commissioned to paint a series of six watercolours of the house as it was in 1823 (see opposite) and in 1836 Thomas Larkins Walker surveyed the house just before it was 'modernized' Towards the end of the 19th century the house was purchased by the Fuller family. George Fuller lived at Neston Park and he gave the crumbling property to Robert, his fourth son. The last decade of the 19th century saw the revival of interest in British architectural heritage and craftsmanship. This was the age of the Arts and Crafts Movement. Robert Fuller was very aware of his heritage and commissioned Sir Harold Brakespear to undertake a full restoration (and rebuilding in the case of the east front) of the house in 1906. Using fragments of the original structure where possible and with the use of Walker's drawing he lovingly restored the house to its original form. A century on, it is very difficult to distinguish between the new and the old work. The Solar, with its spectacular 'oriel' window and the Great Hall, complete with a recarved screen are, to my mind, the highpoints. So, the spirit of Tropnell lives on. His arms appear with great regularity as does his motto Le jong tyra belement or The yoke draws well. It certainly had drawn very well for Thomas!   Christopher Rogers |