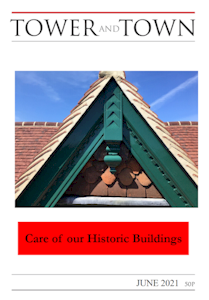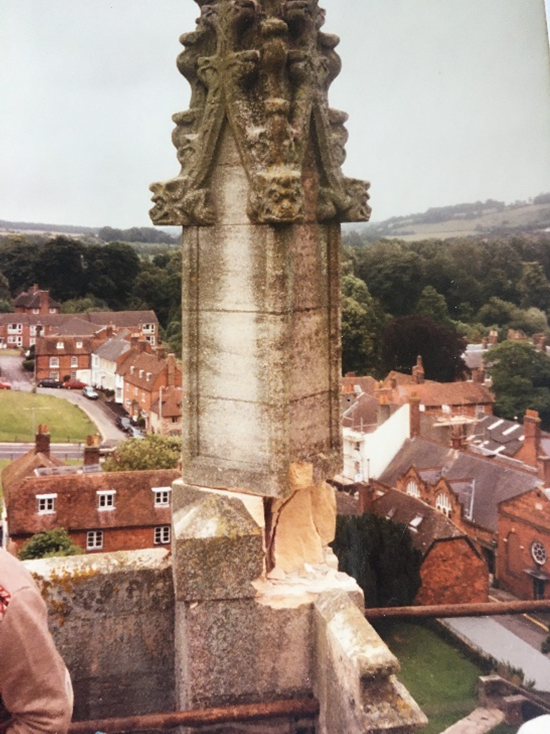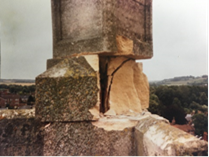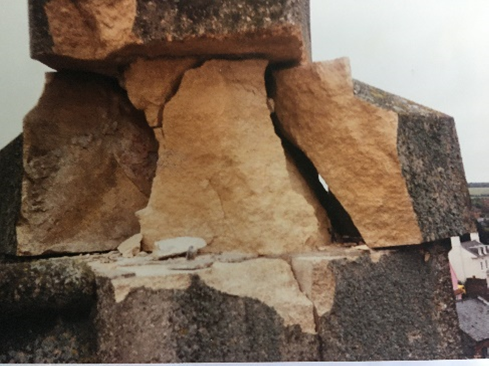

Tower and Town, June 2021 (view the full edition) (view the full edition)Andrew Bumphrey - Church ArchitectThe Church of England has a system of quinquennial (5 yearly) inspections of all its churches. This is a prudent measure to ensure that problems with the buildings are spotted, monitored and addressed in good time on the basis that 'a stitch in time saves nine'. These are carried out by suitably experienced architects who are asked to highlight any problems that they find in order of importance. I am privileged to have been appointed inspecting architect for 12 churches, one of which is St Mary's in Marlborough. The quinquennial inspection is often viewed with some trepidation by church wardens worried about what problems might be discovered and repair costs incurred. I try to be sensitive to the circumstances of a particular church which may have a small congregation and very limited funds. There are always a few simple things that can be undertaken to keep damp and rot at bay including replacing broken tiles, keeping gutter and downpipes unblocked and drainage gulleys clear. However, most church buildings have damp in the walls (particularly those which face west) and their often intermittent use makes this almost impossible to remove. Often the best that can be done is to use paint materials internally that "breathe" and do not trap the damp and accept that there will be some staining internally. Undertaking inspections can be nerve-wracking, requiring climbing into roof spaces or bell towers. The roof structure of St Mary's is concealed from view by a flat ceiling some 7 metres above the floor. Inspections are made via a small trapdoor in the ceiling. The first time I did this Henry Pearson was rector. He persuaded his contacts in the fire brigade to bring a very long and large ladder to enable us to enter the hatch. Although we were well supervised by the fireman I found climbing the ladder very scary. Some years later when we inspected again we used a scaffold tower. Soon after I became the church architect in the early 1990s there was a dramatic event when one of the pinnacles on the tower was struck by lightning which caused a section of stone at its base to explode (where it was secured with an iron pin). The piece of stone landed on the roof of the south porch. This left the pinnacle teetering on the brink of collapse. They may not look very big from the ground but the pinnacles are over 3 metres high. The late Stan Radnedge called in steeplejacks from Salisbury to erect a protective scaffold around the pinnacle to stop it falling. When I inspected I was able to gently move the massive stone pinnacle with my hand! It was a miracle it didn't fall. The stone at the base was repaired and lightening conductors installed to avoid it happening again.    In 1999 reordering was undertaken which was designed to give the church building more flexibility in its use. The south door was closed and the old Norman door at the west end was opened to make it the main way into the church. The internal wooden screen was adapted and raised to make it suitable for incoming coffins. A vestry was formed in the south-west corner. A small kitchen and accessible loo were discreetly included together with a room above the entrance in the tower. The most controversial element was the removal of the Victorian pews and inclusion of chairs. We endeavoured to find the best and most comfortable church chair on the market at the time. I sat on the Kusch chair that was chosen for two months in my office to test it out. A few years later the pew platforms were removed to enable the floor to be levelled. Under the old floor we found evidence of burials and some partial brick vaults. These were bridged over with concrete beams to avoid causing any damage to the old structure below. As church architect I have always tried to tread the line between accepting that buildings have to change to meet modern needs but need to retain their historic significance and 'tell their story'. They are buildings which embody a lot of memories for individuals and the community. Andrew Bumphrey |