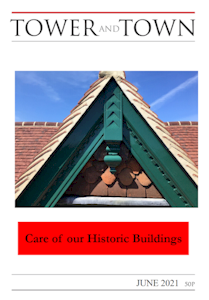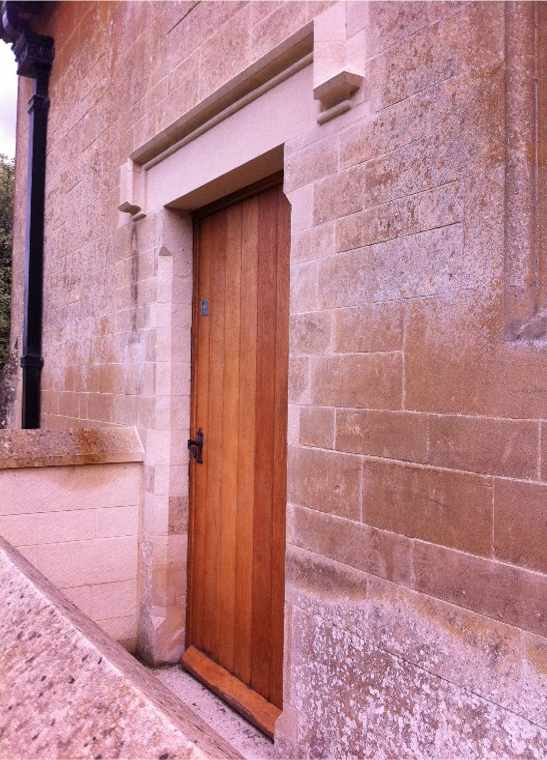

Tower and Town, June 2021 (view the full edition) (view the full edition)Church And Village Hall, ErlestokeTraditional church buildings are large expensive buildings to maintain and for many years there has been a call to make them more usable for a wide range of community uses. In 2009 Erlestoke village hall was in a parlous state requiring rebuilding or very significant work that would cost hundreds of thousands of pounds. With great vision the PCC proposed that, with a few modifications, the church could take on the additional role of village hall and become the centre of village activities such as the playgroup. The Victorian church building with its stepped entrance and pews did not immediately lend itself to multi use. However, with support from the Salisbury Diocesan Advisory Committee and after consultation with Victorian Society and English Heritage, kitchen and toilet facilities were discreetly installed in the north aisle of the building. In addition a new doorway and ramped entrance for disabled access was added on the north side of the church. The organ was moved to the rear of the building and the font repositioned to create more space for activities.  Great care was taken to use traditional materials including matching stone and pine joinery to maintain the character of the building. Pine from three redundant pews was used to construct the kitchen cabinets. A special intermittent-use septic tank was installed in the church grounds away from any burial locations because there was no access to mains drainage. So at a fraction of the cost of rebuilding the village hall a multi-functioning building was created; it retained its character as a place of worship but became usable for meetings, concerts, children's groups and a wide range of village events putting the church building at the heart of the community. This is an exemplary example of a wider trend also seen with works at St Mary's Marlborough. The reordered building has been very successful and won a Salisbury Diocesan Award in 2010. Andrew Bumphrey |